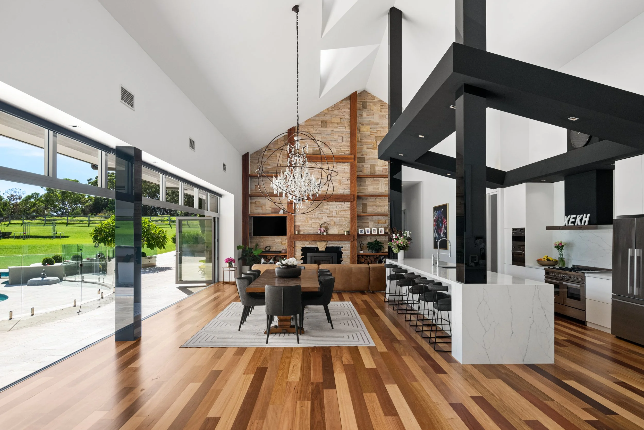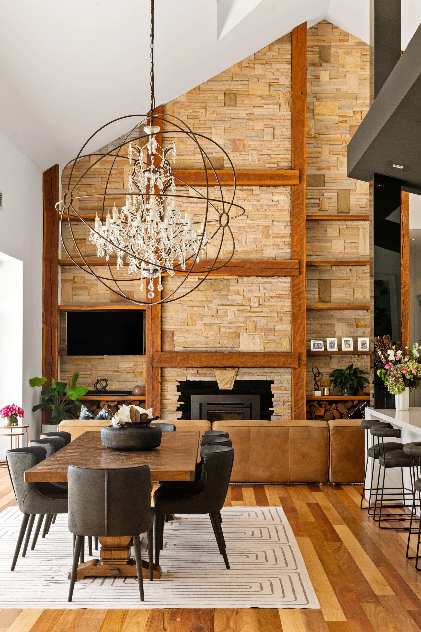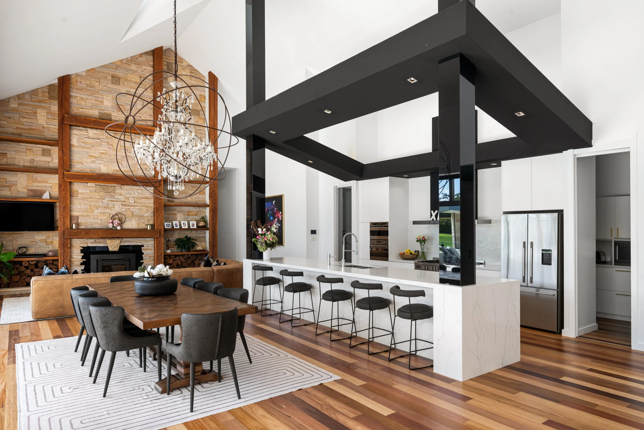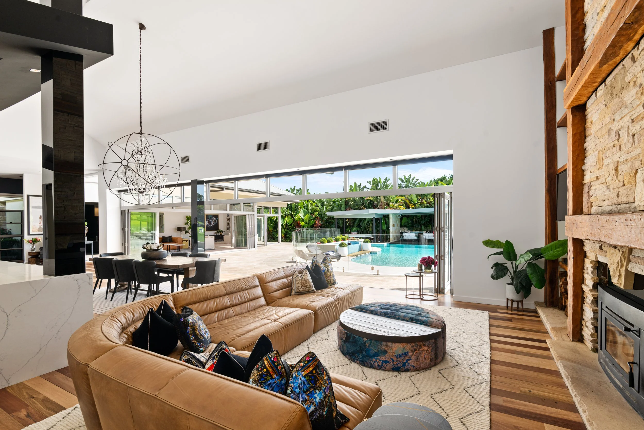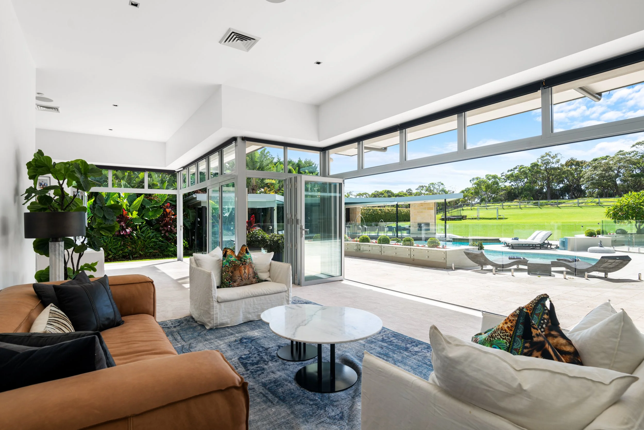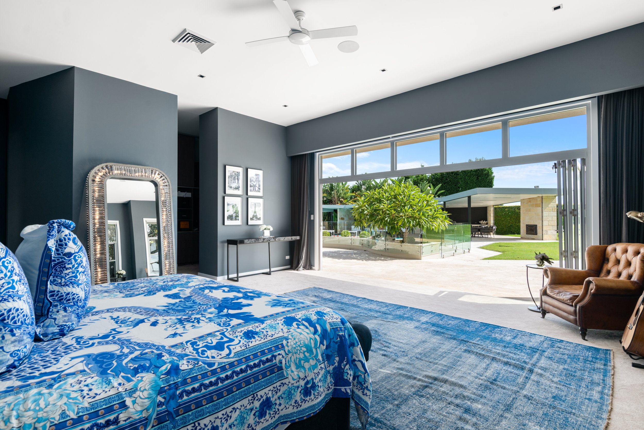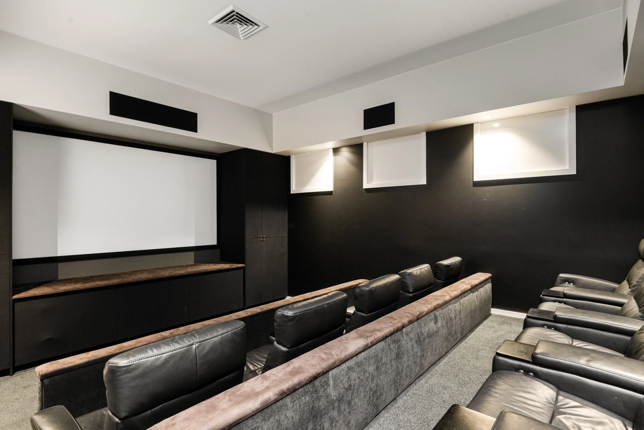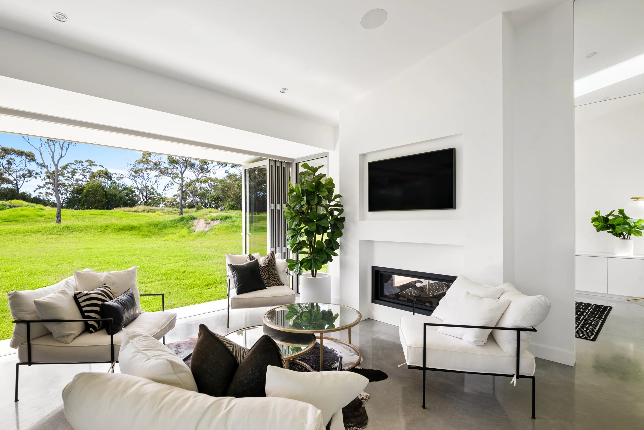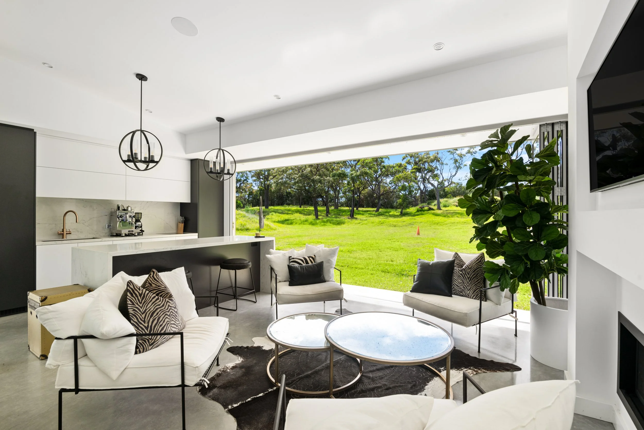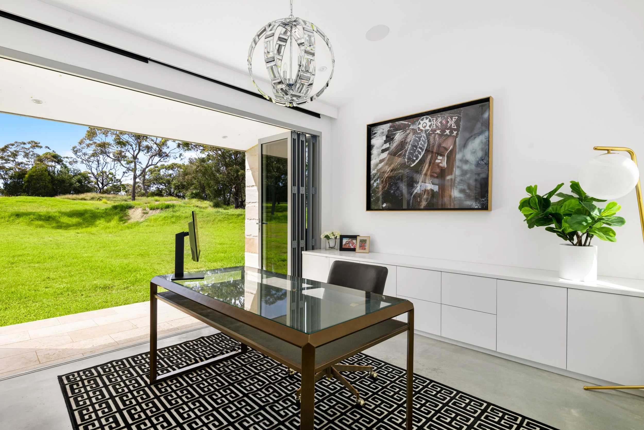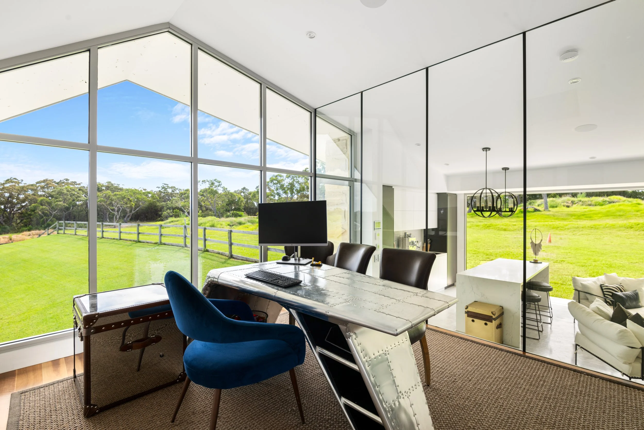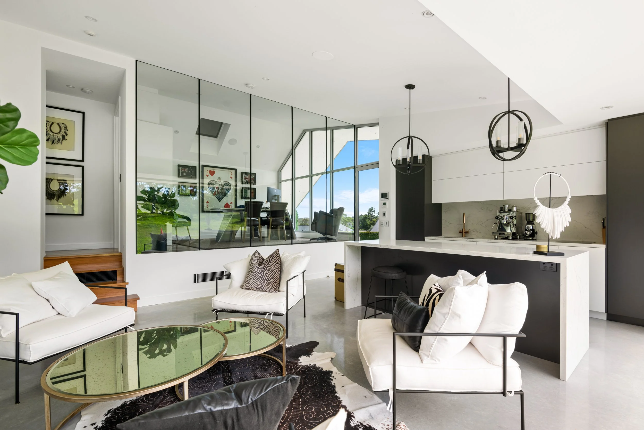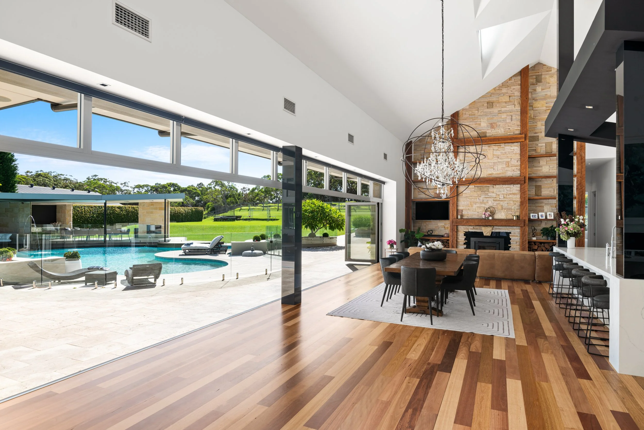
Interiors
Providing approximately 855 sqm of internal floor space, 'Larapinta' spans over 1 level including the main residence, bungalow and shed surrounded by manicured gardens and a resort style pool
Embraced by 4.57 acres of near level lawns and cocooned in luxury 'LARAPINTA', unveils a lifestyle beyond imagination, meticulously crafted to deliver every conceivable indulgence and a magnificent environment for resort inspired entertaining.
A symphony of visionary design, state-of-the-art amenities, and unrivalled opulence, this extraordinary residence delivers an innovative approach to estate style living with a highly versatile multi-dwelling design.
Holding an optimal north facing position and bathed in sunshine, the palatial main residence is designed in a resort-like pavilion style. The sweeping living spaces flow to spectacular entertaining areas and customised zones providing a sense of separation and privacy.
Crafted in a sophisticated yet earthy palette of select timbers and stones, it boasts an extensive living/dining area housed under soaring ceilings with a striking statement sandstone walled fireplace and custom crystal chandelier. Resting at the heart of the home, the chef stone crafted island kitchen is equipped with high-end European gas appliances, butlers pantry, extensive storage options and a climate-controlled wine cellar.
Each of the five bedrooms are oversized, the indulgent master suite features his and her walk-in robes, ensuite and enjoys access to the gardens. A home catering to the changing needs of growing families, a flexible rumpus or kids' playroom could easily serve as the ideal home office if desired.
Entertaining is a spectacular affair with seamless outdoor integration via walls of fully retractable bi-fold doors to a resort style infinity edge swimming pool and all-season entertaining with a fully equipped kitchen, blinds, heat strips and fireplace. The alfresco dining space offers an enchanting setting for large-scale gatherings or intimate dinners, where the whisper of the breeze and the gentle glow of the stars provide the perfect backdrop.
The multimedia room is designed to transport you into a cinematic realm. Whether you're a movie enthusiast or a gaming aficionado, this space is meticulously crafted to provide the ultimate audio and visual escape.
An automotive enthusiast's dream; the property features a three-car garage, plus a versatile home gym which could showcase the most prized vehicles, while a machinery shed has been designed to accommodate for the most avid car, bike or adventure collection.
The main residence is complemented by a 2022 custom built self-contained guest house which can perfectly serve as the perfect place for Au-pair, in-laws/teens, business or income.
Fully fenced and secure, with sprawling level lawns are perfect place for kids to play, plus vacant floodlit grounds to the rear of the property offer scope for a tennis court, horse riding arena, motorcross track or subdivision opportunity (STCA).
This extraordinary estate's other notable features include; infrared sauna, ducted air conditioning, iPad or iPhone operated smart system, a shed/barn, mud room, intercom entry, irrigation system, solar panels.
A secure double door gated entry with a circular driveway, formal gardens and water feature create a true sense of arrival from its exclusive cul-de-sac setting surrounded by some of the area's most elite.
From its design and functionality, superb craftsmanship and resort-like alfresco entertaining to flexible use of space, premium level acreage, this extraordinary estate promises a lifestyle simply without paralleled.
